There was a green fair in town this weekend. Saturday there were talks on different subjects like solar and wind power and alternative housing.
One speaker pounded his drum and told us about his plan to make affordable hogan style huts for people. He brought a cardboard replica of his hut. They are six sided and come in pieces. They sport a dome roof with a skylight in the middle. The walls are thick foam, sandwiched between two-by-fours. You spread chicken wire on the outside and stucco it. and on the inside he recommends sheet rock. The kits will cost 5000 dollars–10,000 by the time you have them all finished and come with a party that helps you put them together; then you help the next people put theirs together.
On Sunday we went on a tour of alternative homes:
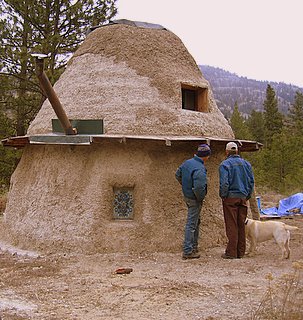
This is called an earthbag house. It was made by filling bags with earth and stacking them up. ( They also added a little cement to the earth because they didn’t have a high enough clay content) Every row you move in a little bit. Then they plastered the outside with dirt, straw and flour paste. Next coat they will add lime to the plaster mix for the bottom but the top will be planted like a big Chia-Pet.
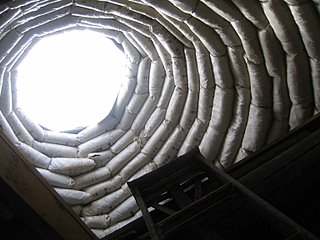
This is what it looks like from the inside. They haven’t plastered the inside yet so you can see all the bags. They put a plexi-glass dome on the top. To make a loft they stuck logs across a section while they were building and then piled the bags on top of them.
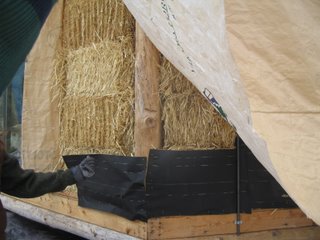
This is the outside of an unfinished straw bale house. It’s a six sided round house that is being built to code and will include a bathroom. To build a straw bale house, you frame it then pile straw bales between the beams. Next you wrap it in chicken wire and plaster it.
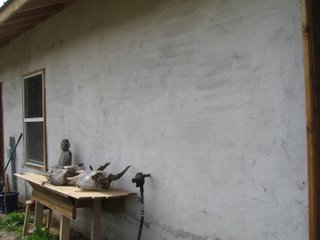
This is a 1800 square foot, built-to-code, straw bale house with the first coat of lime plaster over it. This was a very beautiful house with naturally colored plasters and tile floors inside.
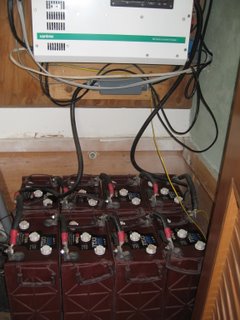
The 1800 sq ft house runs off solar power. This is their closet for their storage batteries.
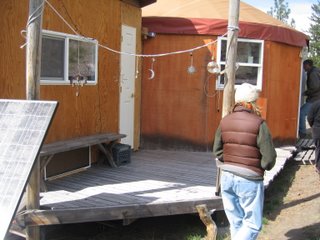
This is a hard sided yurt with a soft top. He got the outer soft top from a place that makes yurts. He sewed the inner canvas top and between the two layers he added two layers of reflective bubble wrap. He built an addition to it when his daughter came to live with him. He hauls water, heats with wood and has a couple of solar panels for power.
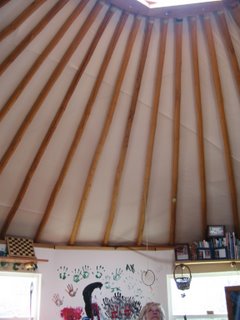
This is the inside of the yurts. The dome skylight in the middle of the roof lets in lots of light.